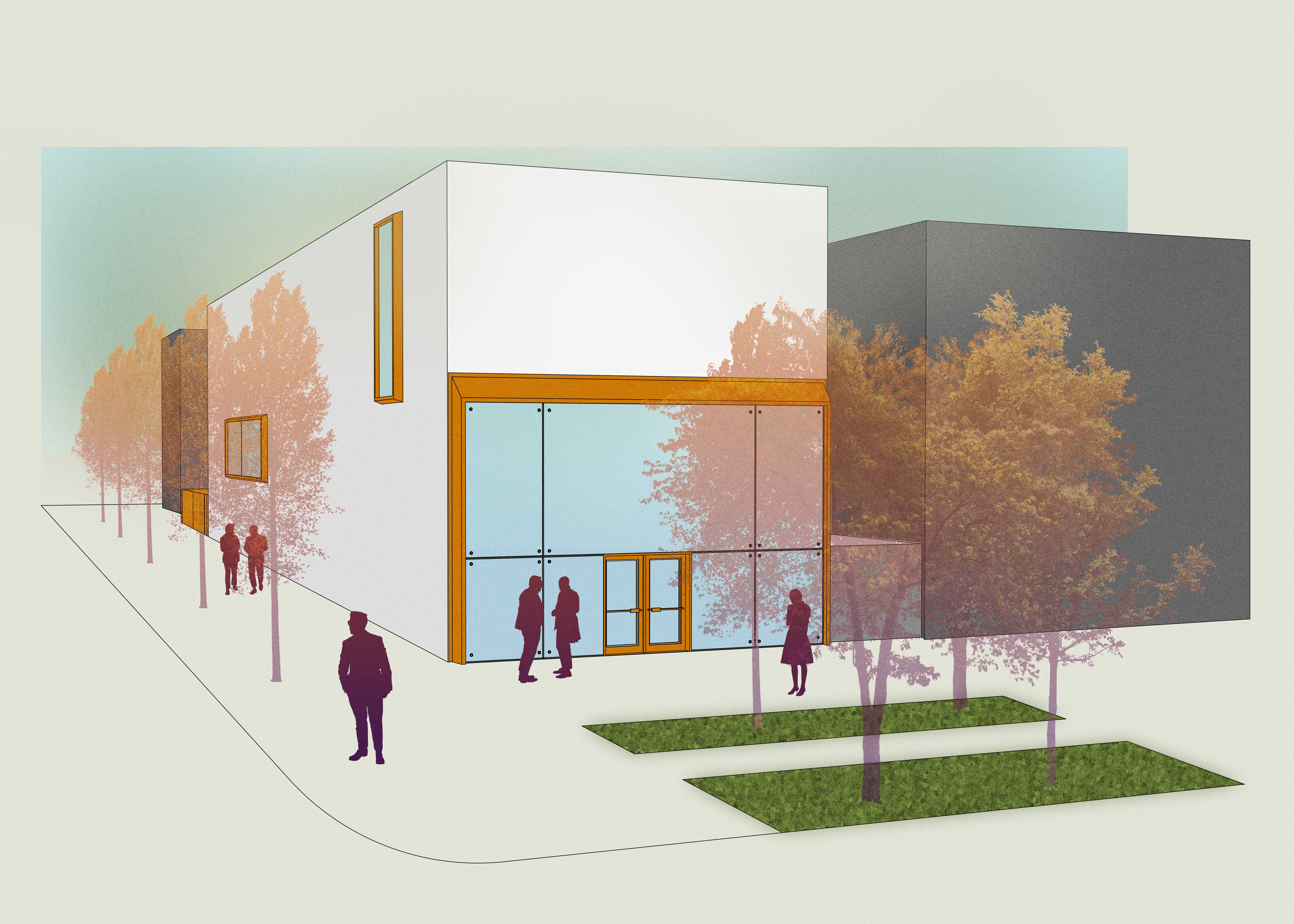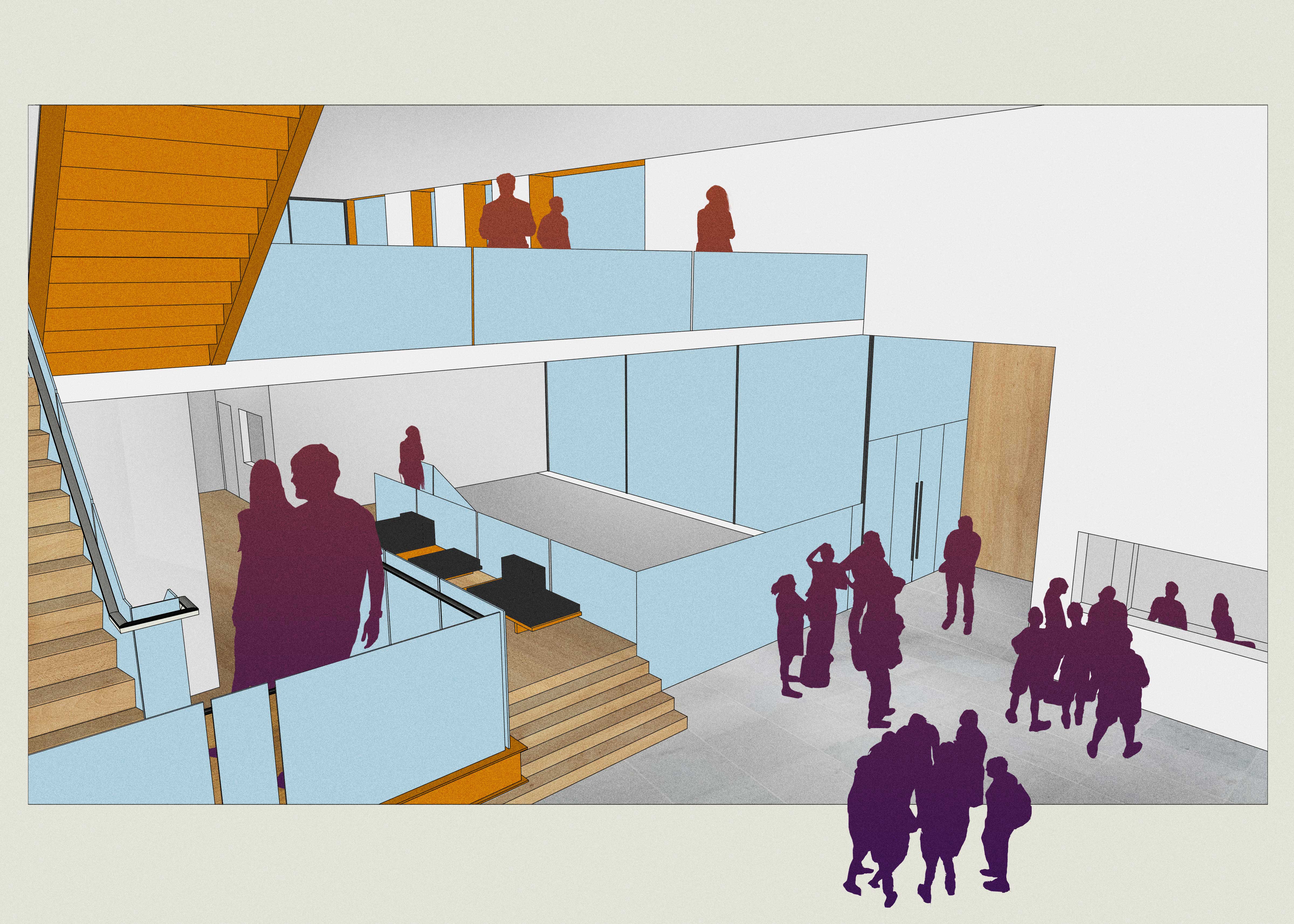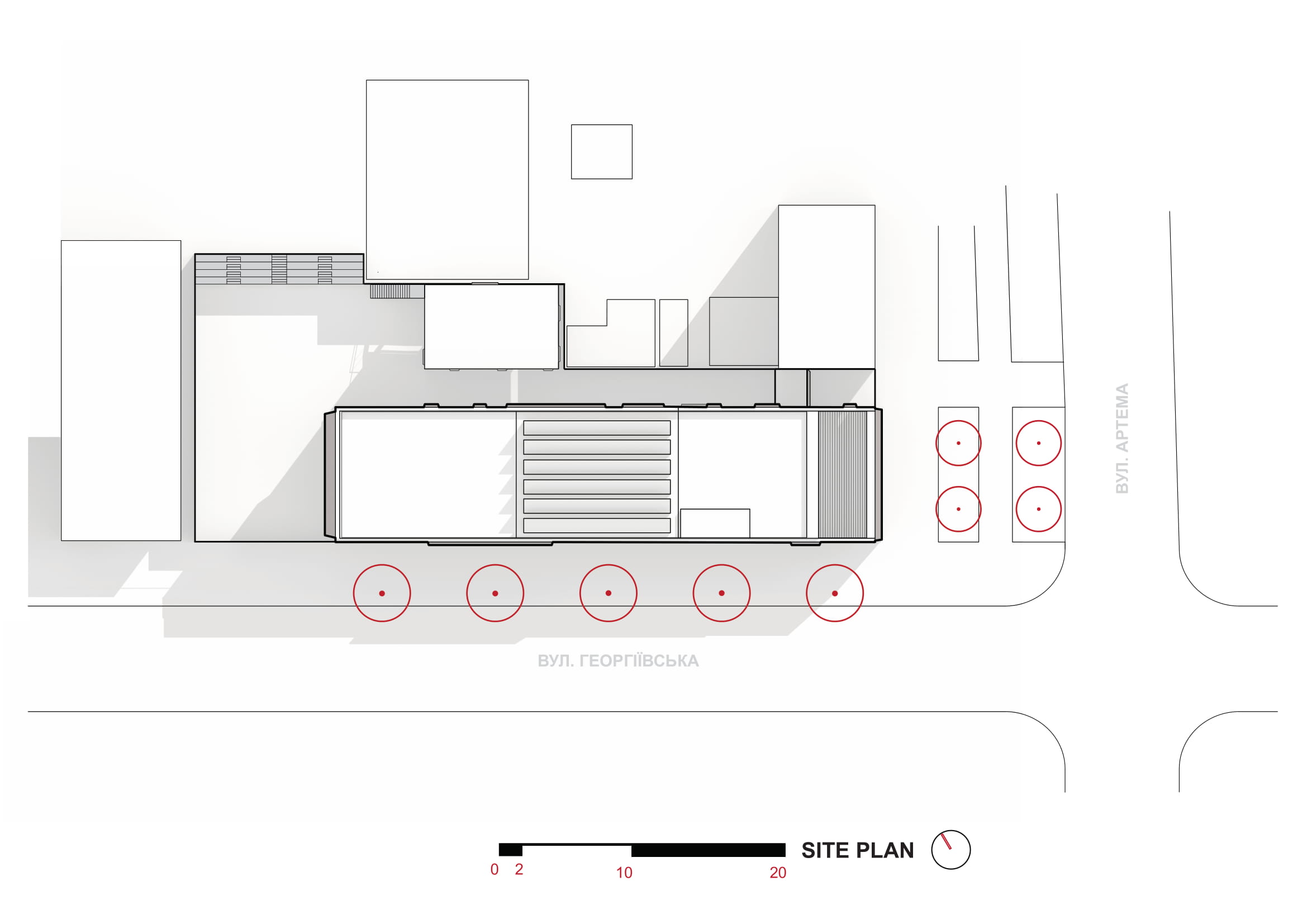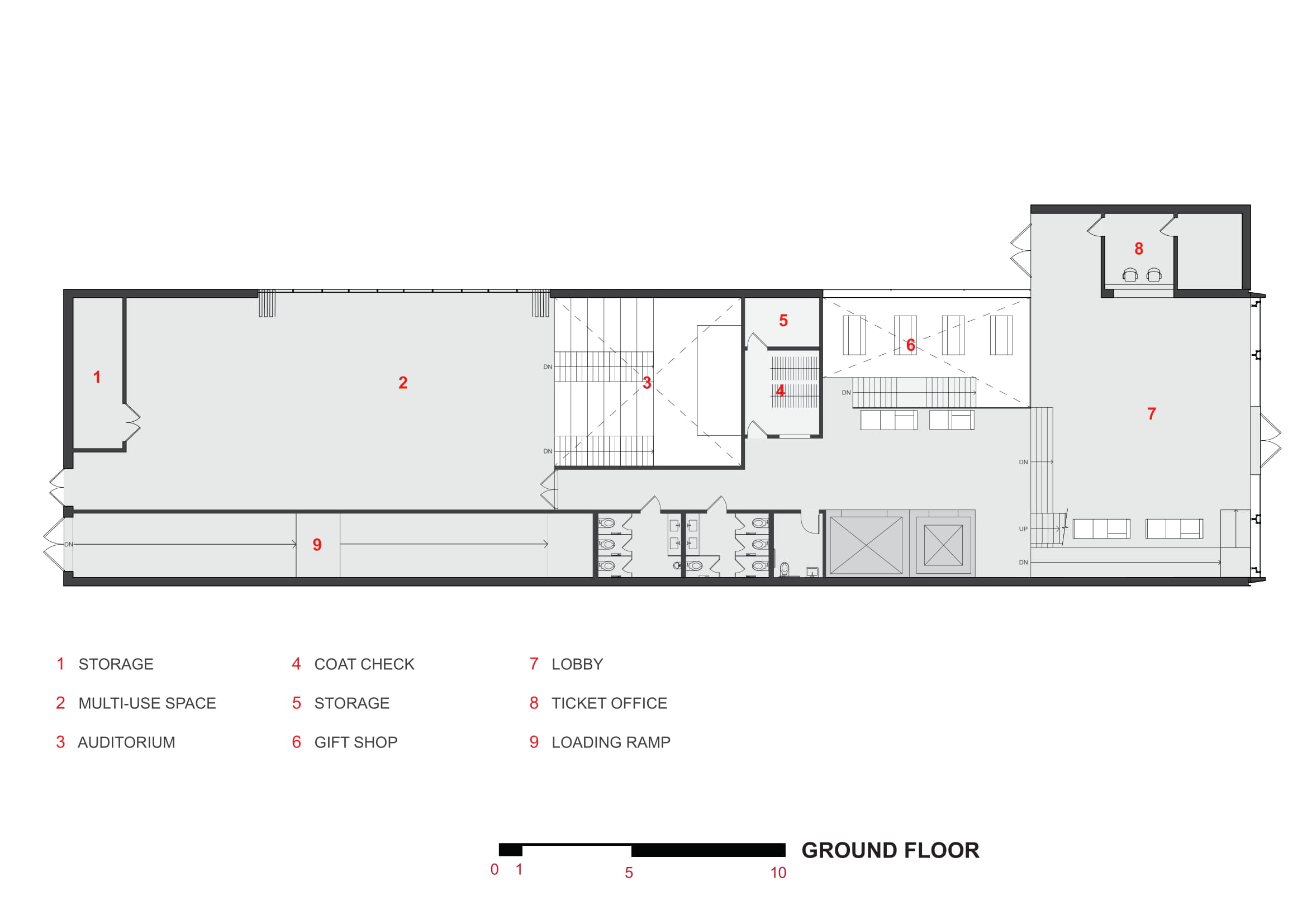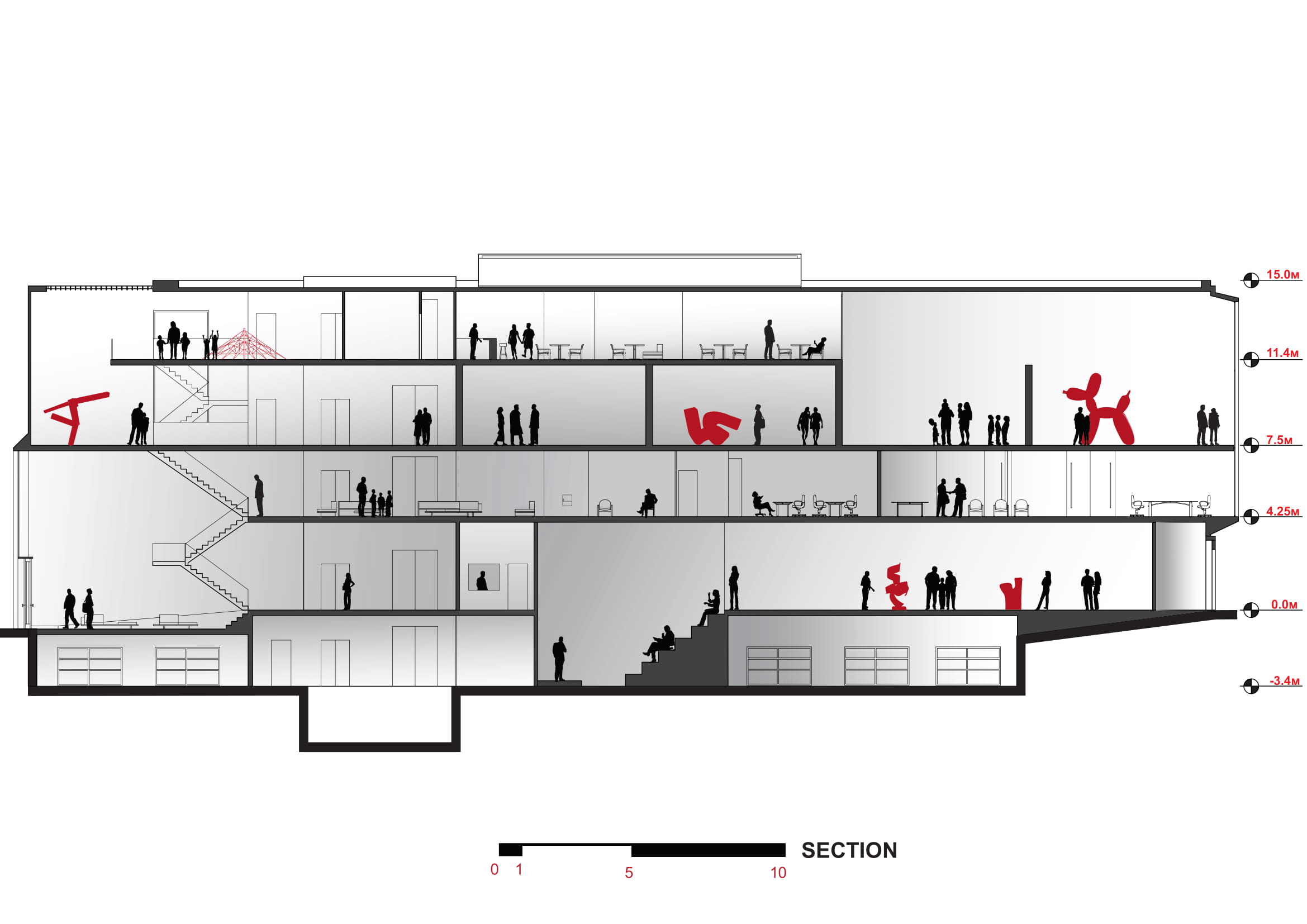Port Of Cultures museum proposal suggests looking at the relationship between the past
and the future. The intent of the space is to recall the fluctuation of human life in the pursuit
of a better one by reflecting on the history of Mariupol' city industrial past. This heavy-duty
industry has been an integral part of its architectural heritage. Port of Cultures emphasizes and supports this peculiarity of the city in its materiality. Windows of the façade encompassweathered steel frames with the exterior views, reminding of the industrial past and potential
future. Further adaption of the steel can be found throughout, from the grand staircase to hostel structure.
The ideology of architecture is based on the principle of form follows function. The ground floor is designed to be as open and flexible as possible in its programmatic basis. The large atrium makes it possible to sit down and rest from the region's often weary weather outside. Here, the objective is to absorb the visitor within, in a free flow manner, without a rush. The multifunctional area at the back can open the facade to the inner courtyard. This allows for a broader use during the warm days. On the second floor, museum offices and a media library can be found next to each other. This spatial solution results in greater sharing of resources and information. The third floor is fully dedicated to a permanent exhibition about the city. In the fourth, one can drink a cup of coffee or have lunch while the child is playing in the children's area close by.
Today, problematics of contemporary art reflect those of our changing society. Port Of Cultures is about building and enriching the social and cultural bond between people by bringing them together in a welcoming place to foster a discussion and allowing a collaboration.
The ideology of architecture is based on the principle of form follows function. The ground floor is designed to be as open and flexible as possible in its programmatic basis. The large atrium makes it possible to sit down and rest from the region's often weary weather outside. Here, the objective is to absorb the visitor within, in a free flow manner, without a rush. The multifunctional area at the back can open the facade to the inner courtyard. This allows for a broader use during the warm days. On the second floor, museum offices and a media library can be found next to each other. This spatial solution results in greater sharing of resources and information. The third floor is fully dedicated to a permanent exhibition about the city. In the fourth, one can drink a cup of coffee or have lunch while the child is playing in the children's area close by.
Today, problematics of contemporary art reflect those of our changing society. Port Of Cultures is about building and enriching the social and cultural bond between people by bringing them together in a welcoming place to foster a discussion and allowing a collaboration.
Port Of Cultures
Multifunctional cultural center (Competition Entry)
Mariupol, Ukraine
2019
Multifunctional cultural center (Competition Entry)
Mariupol, Ukraine
2019




